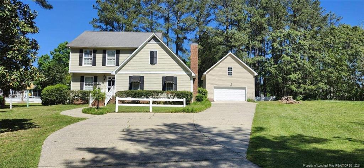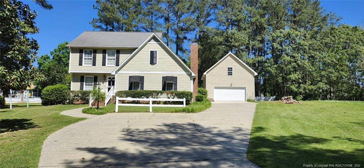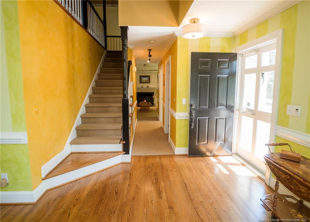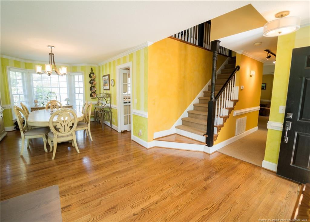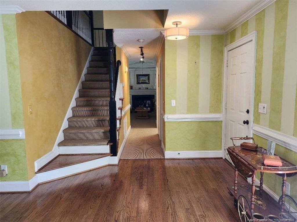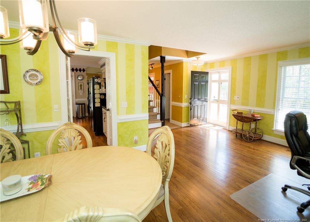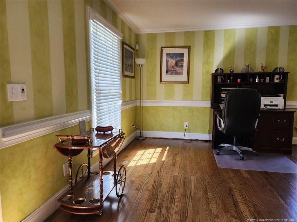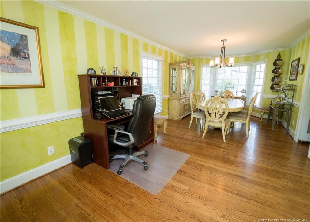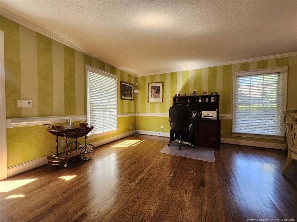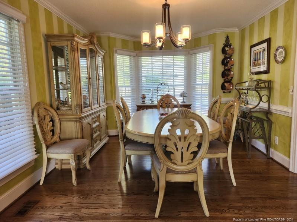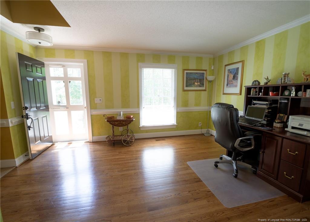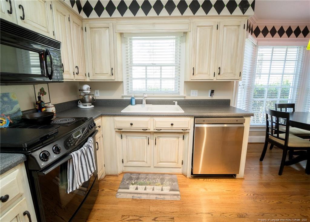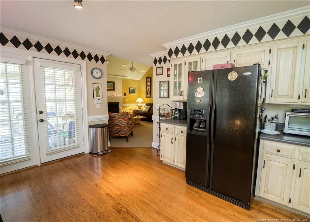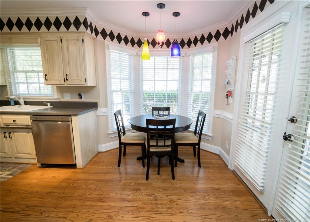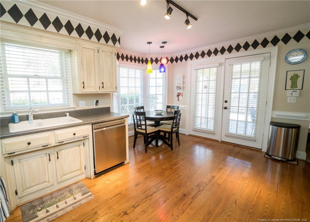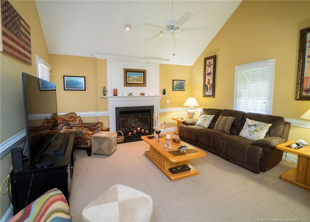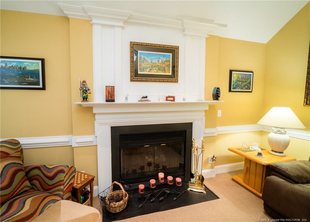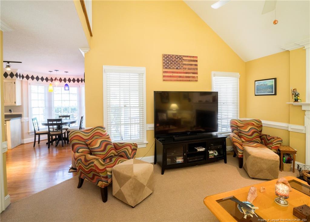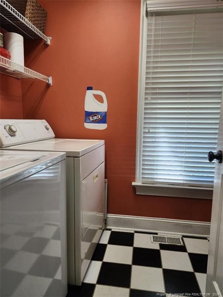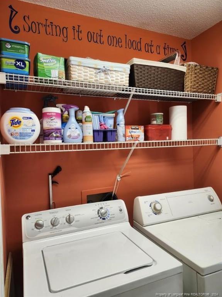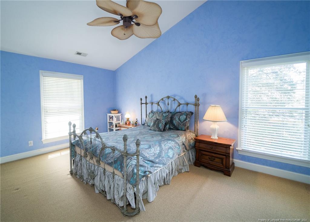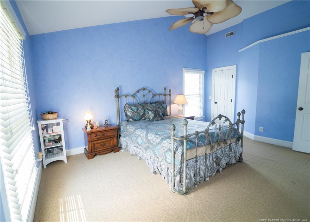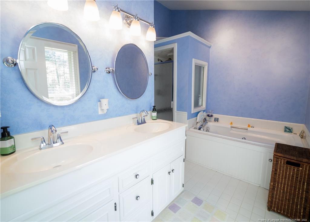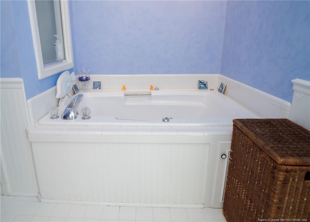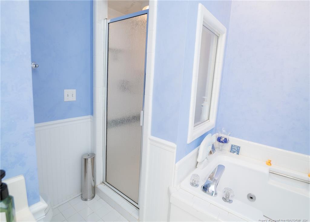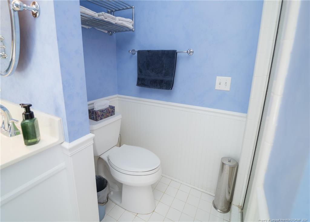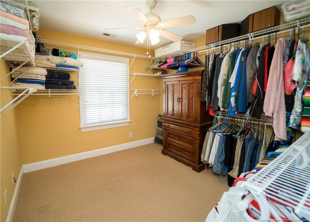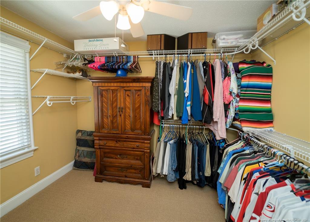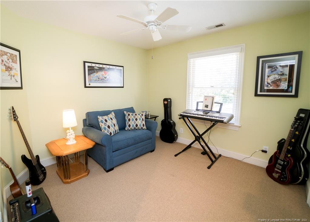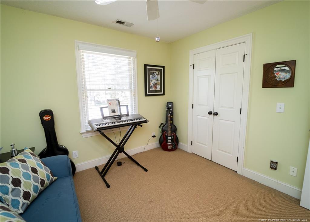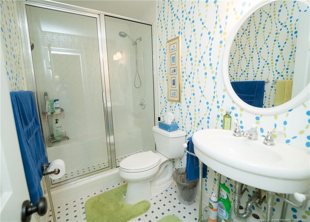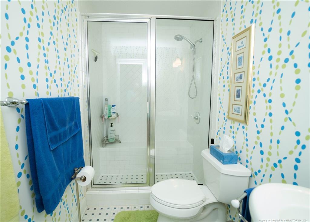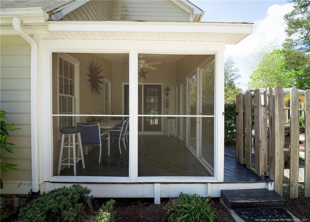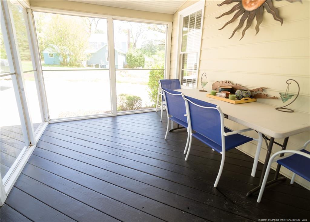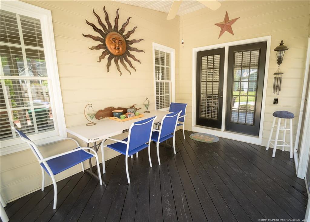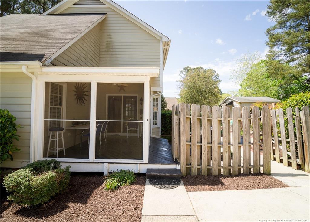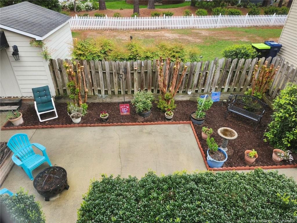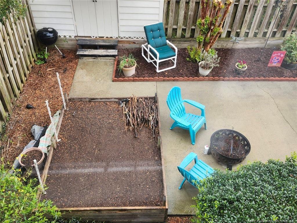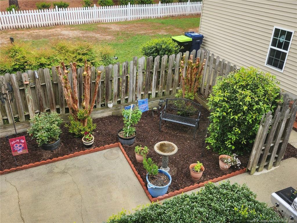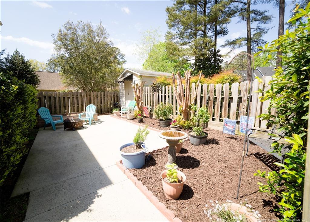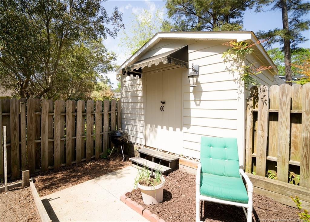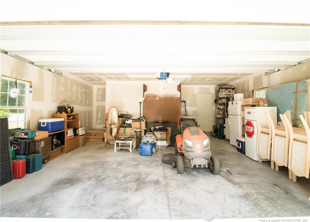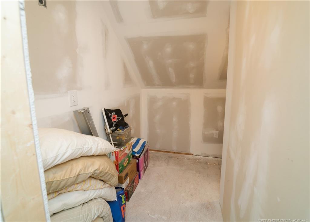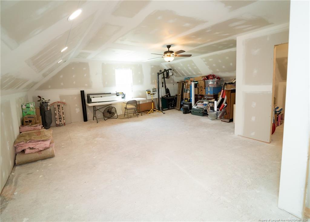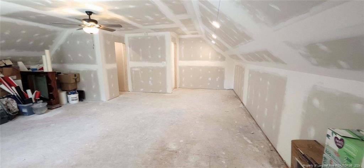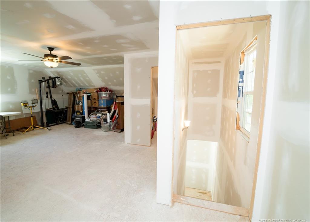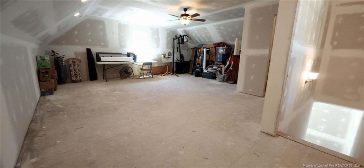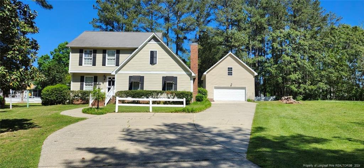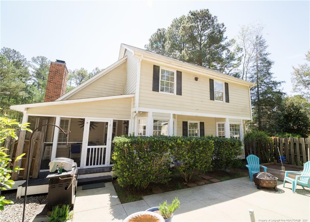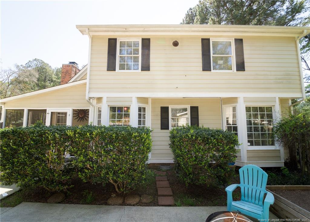PENDING
445 Petty Road, Sanford, NC 27330
Date Listed: 04/15/24
| CLASS: | Single Family Residence Residential |
| NEIGHBORHOOD: | WESTLAKE DOWNS |
| MLS# | 722759 |
| BEDROOMS: | 3 |
| FULL BATHS: | 2 |
| HALF BATHS: | 1 |
| PROPERTY SIZE (SQ. FT.): | 1,701-1800 |
| LOT SIZE (ACRES): | 0.45 |
| COUNTY: | Lee |
| YEAR BUILT: | 1992 |
Get answers from your Realtor®
Take this listing along with you
Choose a time to go see it
Description
Located in the prestigious Westlake Downs neighborhood, this 3-bedroom, 2.5-bathroom home offers a combination of luxury, comfort, and potential. Discover a den with cathedral ceilings and a cozy gas fireplace, perfect for relaxing evenings w/family. The kitchen features a breakfast room, while the dining room boasts a bay window that floods the space with natural light. All three bedrooms are located upstairs while the large master suite offers a double vanity, walk-in shower, and jacuzzi tub for relaxation. Outside, the wonderful screened-in porch overlooks a tranquil courtyard w/a built-in gas grill, lighting & raised bed garden, ideal for outdoor entertaining. Additional highlights inc. a shed w/electricity for storage, workshop/craft space. A 2-car garage 480 sq ft of unfinished area, offers endless possibilities for customization into an in-law suite, office, man cave, or income-generating apartment. Don't miss out on this incredible opportunity to make this your dream home!
Details
Location- Sub Division Name: WESTLAKE DOWNS
- City: Sanford
- County Or Parish: Lee
- State Or Province: NC
- Postal Code: 27330
- lmlsid: 722759
- List Price: $345,000
- Property Type: Residential
- Property Sub Type: Single Family Residence
- New Construction YN: 0
- Year Built: 1992
- Association YNV: Yes
- Middle School: Lee - West Lee
- High School: Lee - Lee
- Interior Features: Bathtub/Shower Combination, Crown Molding, Double Vanity, Eat-in Kitchen, High Ceilings, Laminate Counters, Pantry, Recessed Lighting, Room Over Garage, Separate Shower, Stone Counters, Storage, Track Lighting, Vaulted Ceiling(s), Additional Storage, Air Conditioned, Bath-Double Vanities, Bath-Garden Tub, Bath-Separate Shower, Bath/Tub, Bonus Rm-Unfinished, Carpet, Ceiling Fan(s), Foyer, Inside Storage, Laundry-Individual Facility, Laundry-Inside Home, Laundry-Main Floor, Security System, Storm Doors, Tub/Shower, Unfurnished, Walk In Shower, Walk-In Closet, Windows-Blinds, Dining Room, Family Room, Kitchen, Laundry, Master Bath, Master BR, Office
- Living Area Range: 1701-1800
- Dining Room Features: Breakfast Area, Eat In Kitchen, Formal
- Office SQFT: 2024-04-25
- Flooring: Carpet, Tile, Hardwood
- Appliances: Ice Maker, Range-Electric, Water Heater, Dishwasher, Microwave over range, Range, Refrigerator, W / D Hookups
- Fireplace YN: 1
- Fireplace Features: Den, Gas, Gas Logs
- Heating: Central Electric A/C, Heat Pump
- Architectural Style: 2 Stories
- Construction Materials: Masonite
- Exterior Amenities: Paved Street, Playground, Pond
- Exterior Features: Awning(s), Barbecue, Courtyard, Fenced, Garden, Gas Grill, Lighting, Private Yard, Rain Gutters, Storage, Uncovered Courtyard, Deck, Fencing - Partial, Fencing - Rear, Outside Storage, Patio, Porch - Back, Porch - Front, Porch - Screened, Porch - Stoop
- Rooms Total: 7
- Bedrooms Total: 3
- Bathrooms Full: 2
- Bathrooms Half: 1
- Above Grade Finished Area Range: 1701-1800
- Below Grade Finished Area Range: 0
- Above Grade Unfinished Area Rang: 1-800
- Below Grade Unfinished Area Rang: 0
- Basement: Crawl Space
- Garages: 2.00
- Garage Spaces: 1
- Topography: Level
- Lot Size Acres: 0.4500
- Lot Size Acres Range: .26-.5 Acres
- Lot Size Area: 19602.0000
- Zoning: R-14 - Residential
- Electric Source: Duke Progress Energy
- Gas: Dominion Energy
- Sewer: City
- Water Source: City
- Buyer Financing: All New Loans Considered, Cash
- Home Warranty YN: 0
- Transaction Type: Sale
- List Agent Full Name: KRISTEN ROGERS
- List Office Name: SMITH GROUP REALTY LLC
Data for this listing last updated: April 29, 2024, 5:48 a.m.
SOLD INFORMATION
Maximum 25 Listings| Closings | Date | $ Sold | Area |
|---|---|---|---|
|
129 Rosemont Lane
Sanford, NC 27330 |
3/28/24 | 674000 | ROSEMONT (LEE) |
|
1610 Lord Ashley Drive
Sanford, NC 27330 |
4/2/24 | 625000 | WESTLAKE VALLEY |
|
106 Foothill Court
Sanford, NC 27330 |
3/11/24 | 585000 | AUTUMNWOOD |
|
2310 Brownstone Drive
Sanford, NC 27330 |
4/11/24 | 469900 | BROWNSTONE (SANFORD) |
|
2001 Spring Lane
Sanford, NC 27330 |
4/11/24 | 409900 | LEE COUNTY |
|
2714 Bellaire Drive
Sanford, NC 27330 |
4/23/24 | 385000 | NONE |
|
2709 Bellaire Drive
Sanford, NC 27330 |
3/28/24 | 384500 | BELLAIRE |
|
320 Westport Place
Sanford, NC 27330 |
3/8/24 | 375000 | HERITAGE POINTE |
|
1036 Pendergrass Road
Sanford, NC 27330 |
2/7/24 | 324900 | NONE |
|
2009 Sutphin Drive
Sanford, NC 27330 |
2/23/24 | 299900 | CARBONTON HEIGHTS |
|
1516 Phillips Drive
Sanford, NC 27330 |
3/20/24 | 275000 | OWLS NEST |
|
1911 Spring Lane
Sanford, NC 27330 |
3/21/24 | 264000 | OTHER |
|
215 Brookfield Circle
Sanford, NC 27330 |
3/1/24 | 230000 | HEARTHFIELD LAKES |
|
909 Carthage Street
Sanford, NC 27330 |
3/6/24 | 199000 | NONE |
|
335 Queens Road
Sanford, NC 27330 |
4/26/24 | 130000 | NONE |


